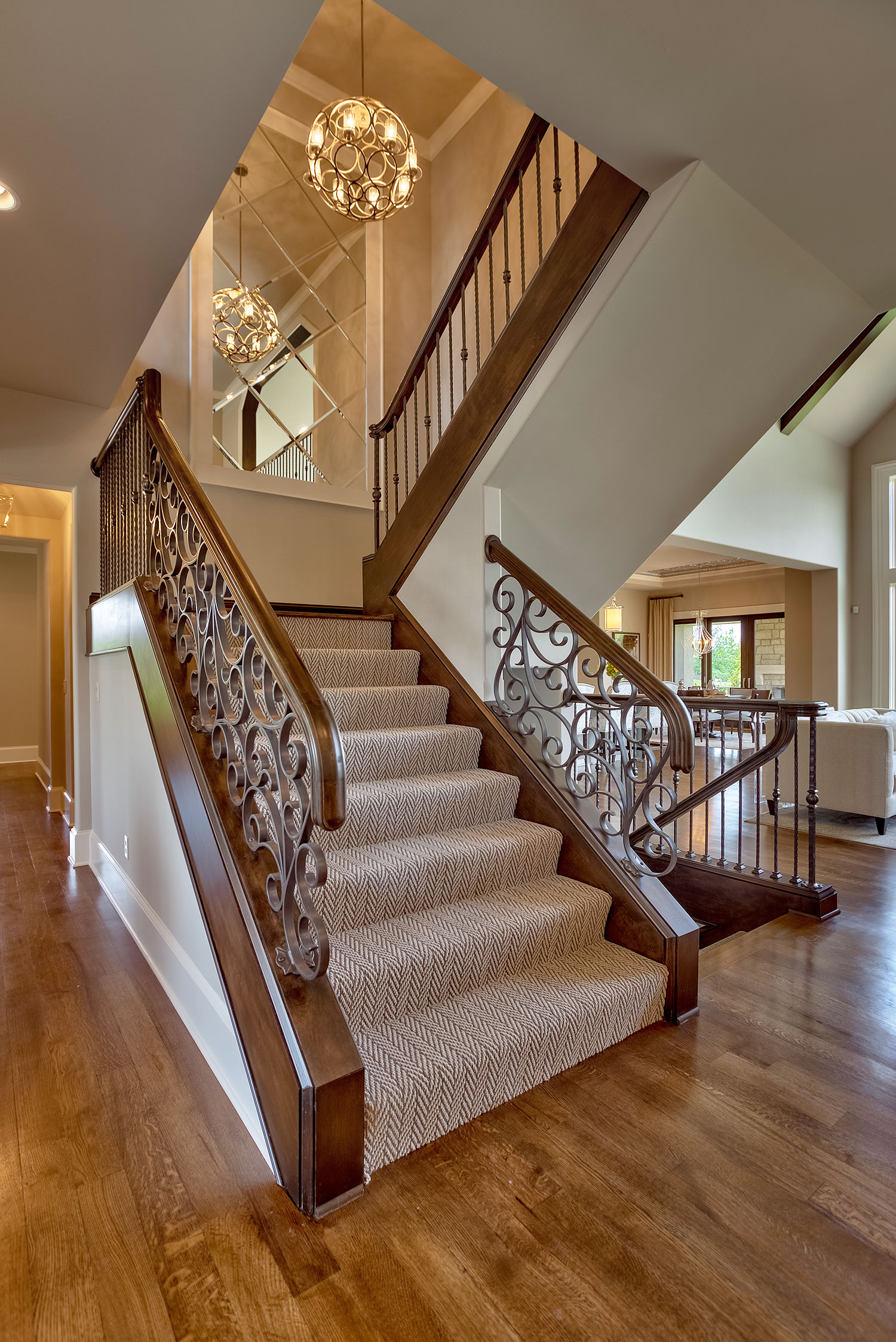At a Glance
- 5 Bedrooms
- 1½ Story
- 5.1 Bathrooms
- 4,884 sq.ft
- Contact us for pricing.
The Raphael is a grand estate home, massive in size and luxurious in features. The main level welcomes with an impressive great room with a window wall, vaulted ceiling and fireplace. The adjoining kitchen, which walks out to the lanai, provides enough space for multiple chefs, features top-of-the-line appliances and materials, as a secondary kitchen/pantry behind the range wall butts up to the home office— and this doesn’t include the butler’s pantry that runs into the back foyer. The private master bath puts a curving freestanding tub on display and also includes a tiled shower, makeup vanity, walk-in closet with furniture and connected laundry facilities. Upstairs features three bedroom suites and a loft. A split four-car garage rounds out the amenities.
Where We Build the z Raphael
- Forest View
- Mission Ranch
- Sundance Ridge
- Terrybrook Farms
- Buyer-Owned Home Site
- Other Communities
Quick Links
The Raphael is a grand estate home, massive in size and luxurious in features. The main level welcomes with an impressive great room with a window wall, vaulted ceiling and fireplace. The adjoining kitchen, which walks out to the lanai, provides enough space for multiple chefs, features top-of-the-line appliances and materials, as a secondary kitchen/pantry behind the range wall butts up to the home office— and this doesn’t include the butler’s pantry that runs into the back foyer. The private master bath puts a curving freestanding tub on display and also includes a tiled shower, makeup vanity, walk-in closet with furniture and connected laundry facilities. Upstairs features three bedroom suites and a loft. A split four-car garage rounds out the amenities.
Elevation Options
- A































