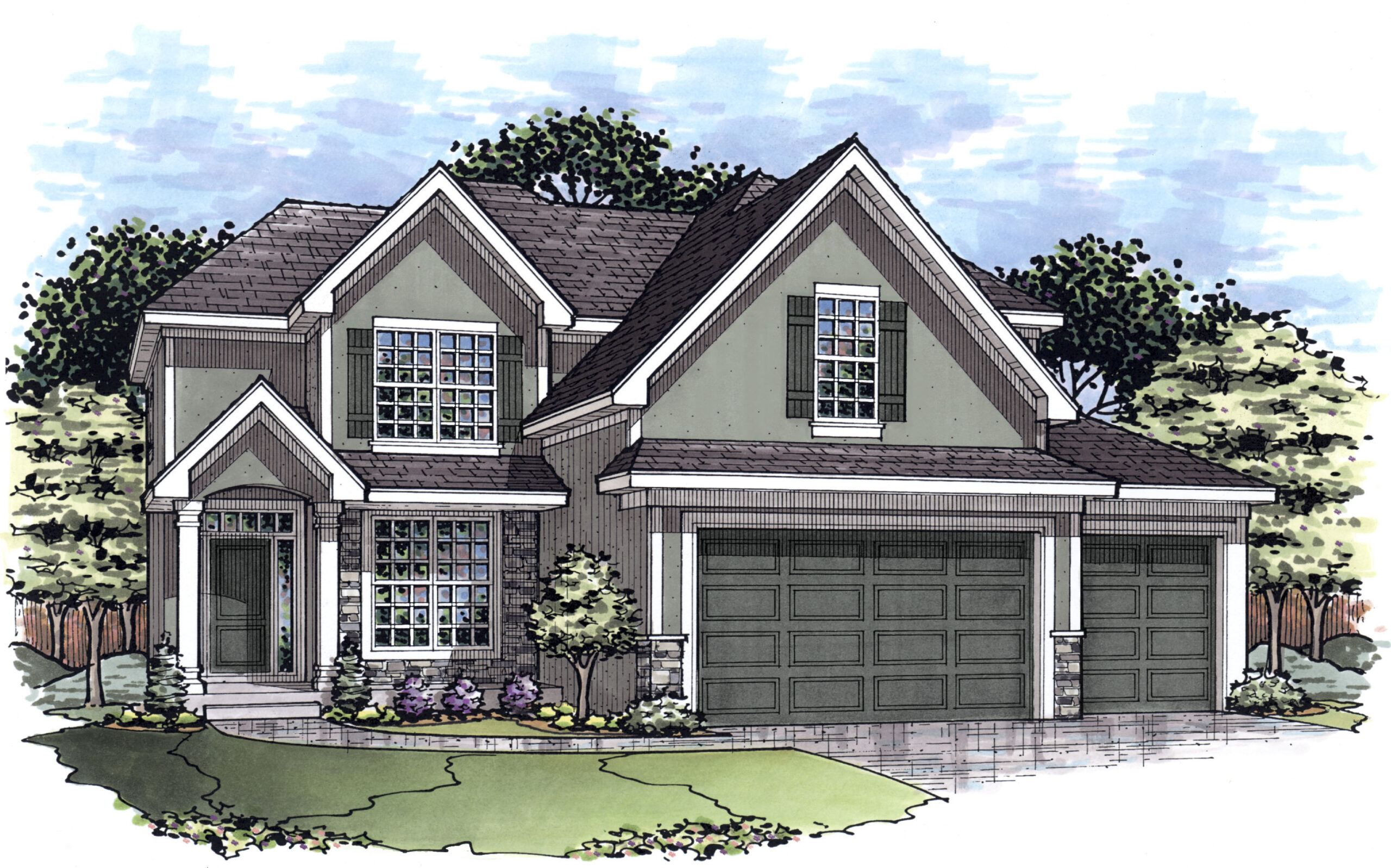At a Glance
- 4 Bedrooms
- Two Story
- 4.1 Bathrooms
- 3,554 sq.ft
- $424,000 (Base Price)
In the center of the Larsen II’s main level is the ultra-functional gourmet kitchen, which includes a built-in oven and microwave, stainless steel appliances and an extra-large walk-in pantry. The large island looks out across the breakfast nook to the covered porch beyond. To the left of the kitchen is the hearth room with a built-in entertainment center and floor-to-ceiling stone fireplace; on the right is the great room with its own fireplace flanked by built-in bookcases. A large laundry facility with built-in lockers by the garage entrance and a front dining room and den complete the main level. Upstairs is a coveted master suite, including a vaulted tray ceiling, sitting room with corner fireplace, and master bath equipped with a jetted tub, custom cabinetry and a laundry chute. A potential finished lower level could provide additional entertainment space in a large family room with bar.
Where We Build the z Larsen II
- Ridgestone Meadows
- Buyer-Owned Home Site
- Other Communities
Quick Links
In the center of the Larsen II’s main level is the ultra-functional gourmet kitchen, which includes a built-in oven and microwave, stainless steel appliances and an extra-large walk-in pantry. The large island looks out across the breakfast nook to the covered porch beyond. To the left of the kitchen is the hearth room with a built-in entertainment center and floor-to-ceiling stone fireplace; on the right is the great room with its own fireplace flanked by built-in bookcases. A large laundry facility with built-in lockers by the garage entrance and a front dining room and den complete the main level. Upstairs is a coveted master suite, including a vaulted tray ceiling, sitting room with corner fireplace, and master bath equipped with a jetted tub, custom cabinetry and a laundry chute. A potential finished lower level could provide additional entertainment space in a large family room with bar.
Elevation Options
- A

- B

- C











