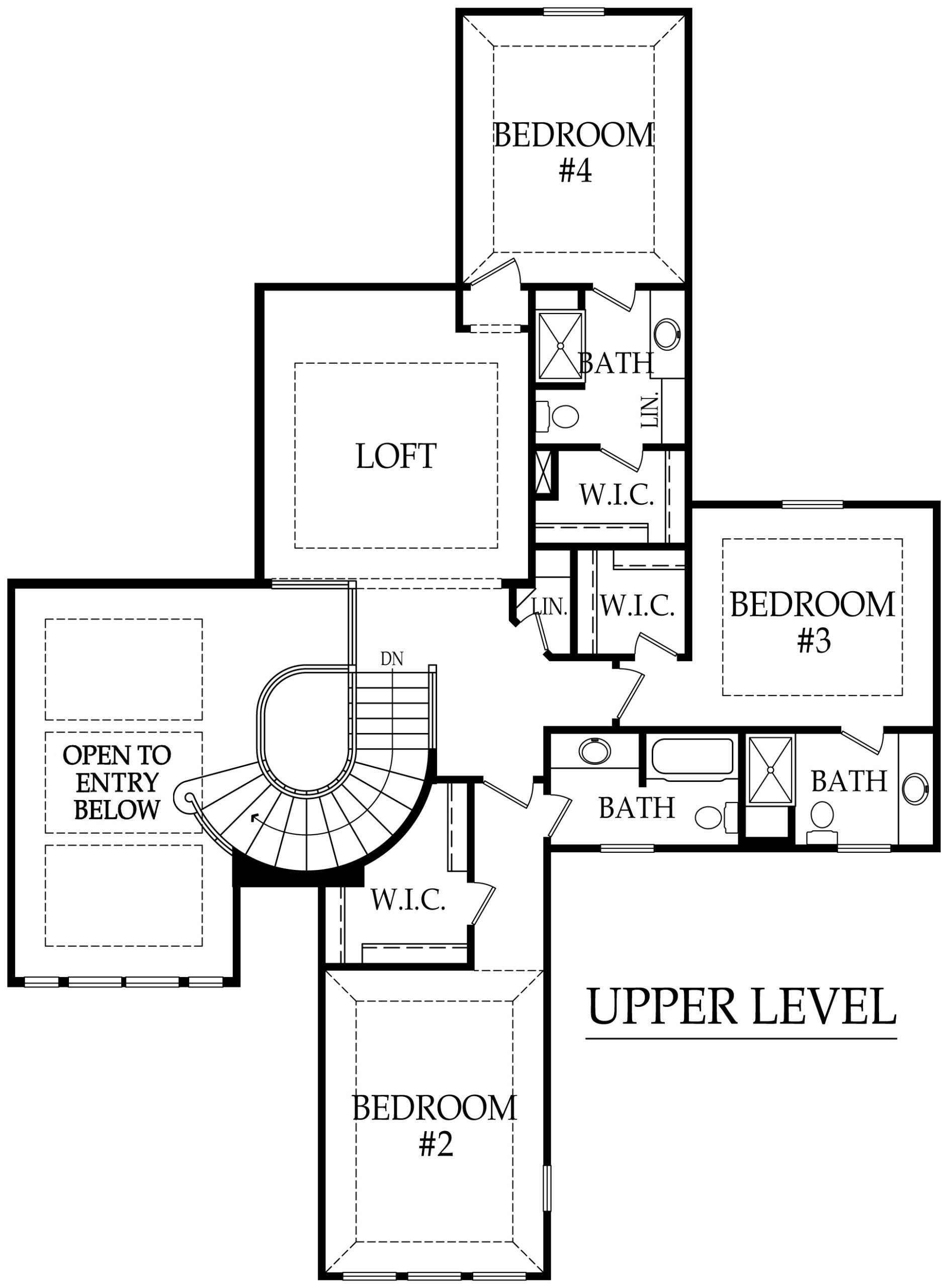At a Glance
- 4 Bedrooms
- 1½ Story
- 4.5 Bathrooms
- 4,398 sq.ft
- $1,059,000 (Base Price)
A spectacular home with meticulous architectural details throughout, the four-bedroom Laramie is designed with family living and entertaining in mind. The main level has a spacious primary suite with access to the lanai and a well-equipped primary bath with double vanities, an oversized shower and a freestanding tub. A stone fireplace is the focal point of the great room, which enjoys unobstructed views of the gourmet kitchen, dining and family rooms. The sweeping, curved staircase leads to the second level where three bedrooms have private baths and walk-in closets and an open loft area.
Awards
2020 Parade of Homes – Silver Pick of the Parade Award
2019 Parade of Homes – First Place Distinctive Plan & Design Award
Quick Links
A spectacular home with meticulous architectural details throughout, the four-bedroom Laramie is designed with family living and entertaining in mind. The main level has a spacious primary suite with access to the lanai and a well-equipped primary bath with double vanities, an oversized shower and a freestanding tub. A stone fireplace is the focal point of the great room, which enjoys unobstructed views of the gourmet kitchen, dining and family rooms. The sweeping, curved staircase leads to the second level where three bedrooms have private baths and walk-in closets and an open loft area.
Awards
2020 Parade of Homes – Silver Pick of the Parade Award
2019 Parade of Homes – First Place Distinctive Plan & Design Award
Elevation Options
- A

Floor Plan
- Main Level
- Upper Level
- Future Lower Level
























