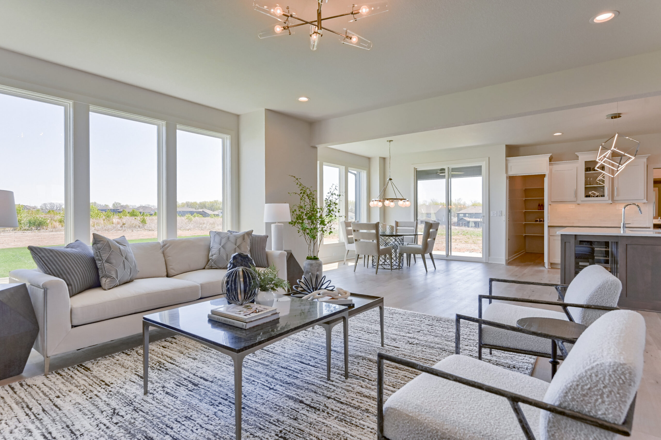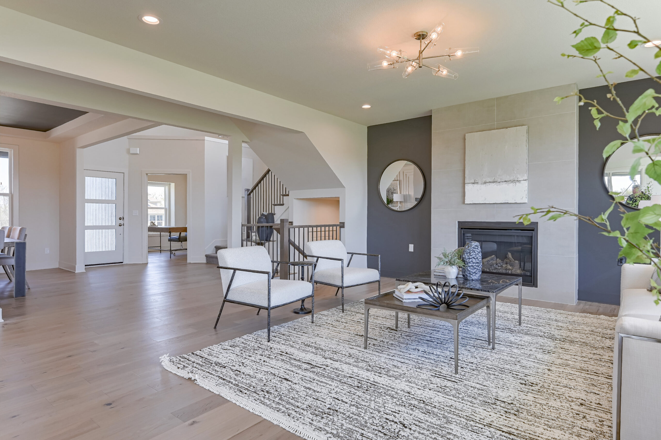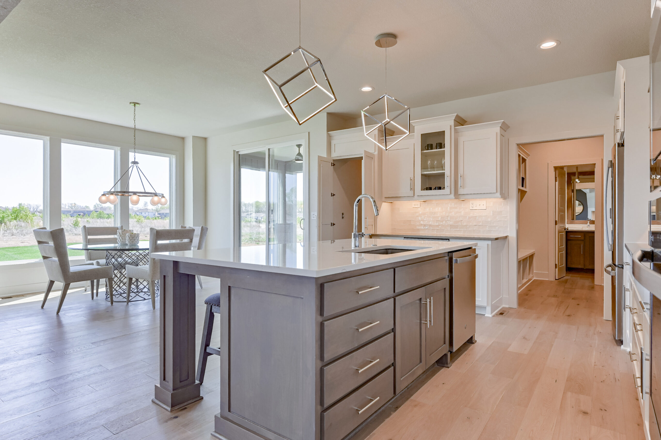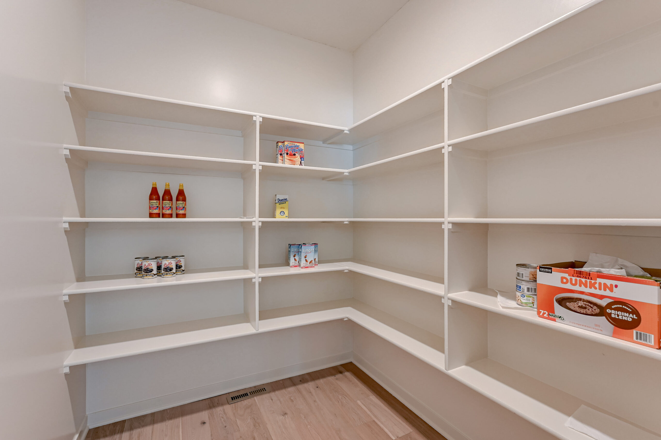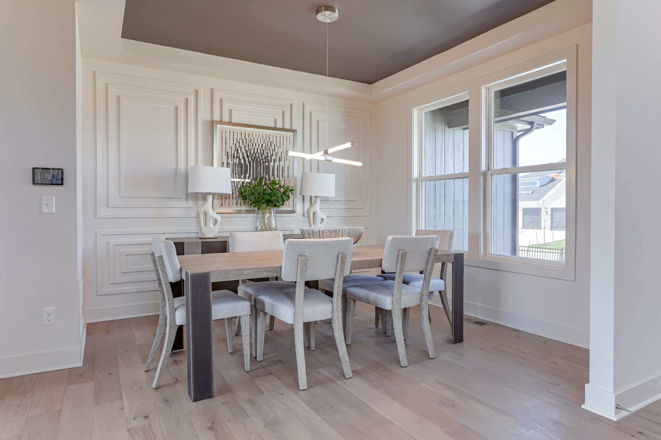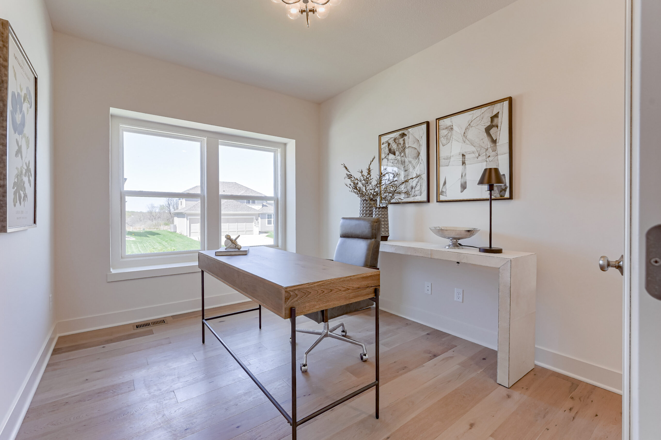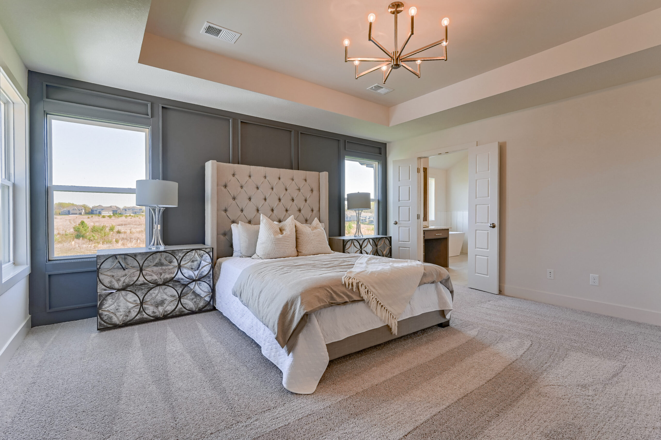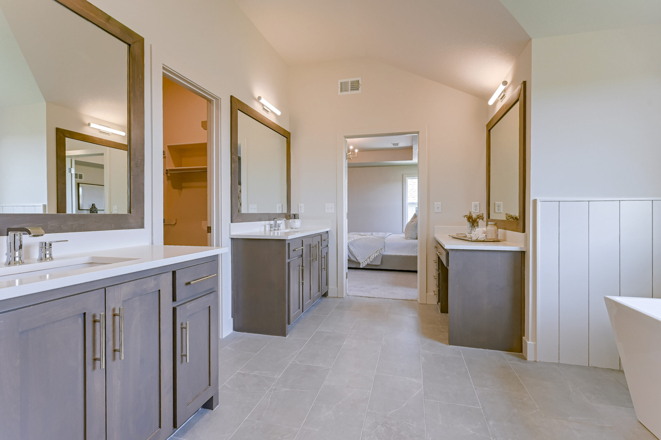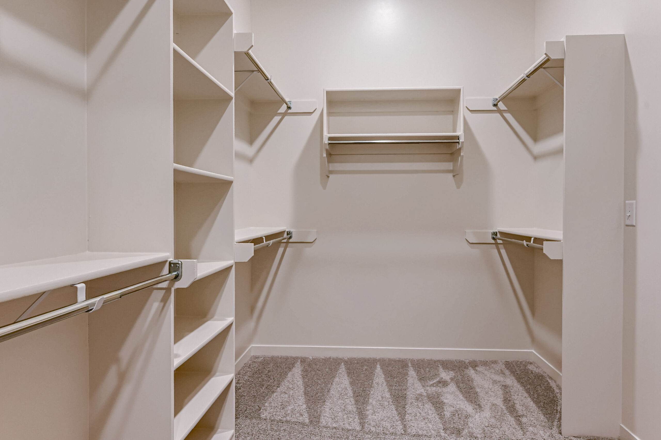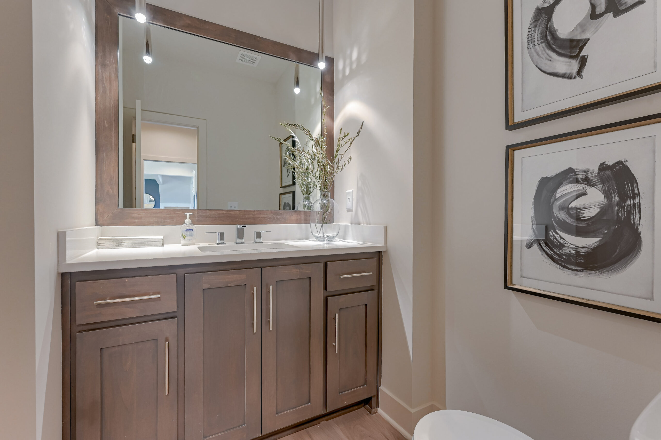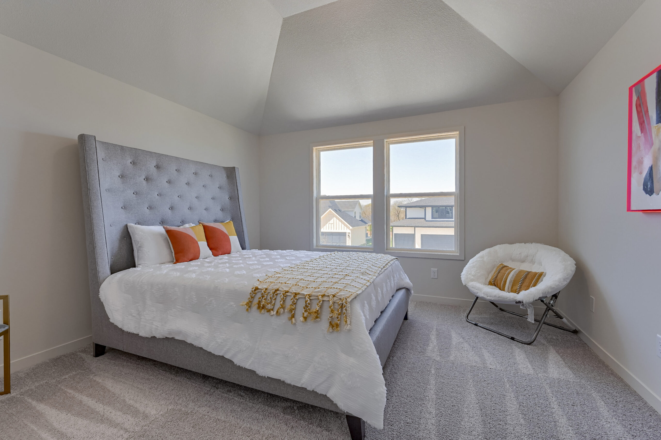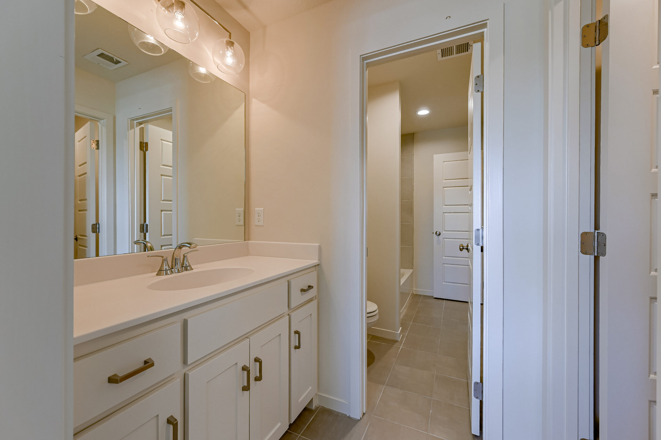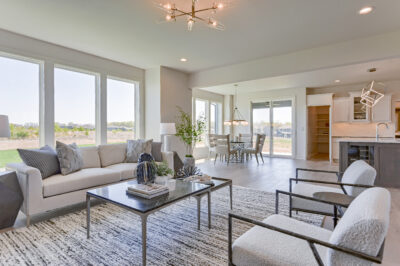At a Glance
- 4 Bedrooms
- Two Story
- 3.5 Bathrooms
- 2,837 sq.ft
- $551,000 (Base Price)
The main level of the Irving floor plan showcases an efficient L-shaped kitchen, cozy great room with gas fireplace and optional built-in bookshelves, and a front office for those who work from home. A covered porch, large pantry and rear foyer with half bath are other perks of the plan. The upper level houses the relaxing primary suite; laundry room, with access from the primary walk-in closet and main hallway; three more bedrooms and two baths.
Awards
2023 Parade of Homes – Silver Pick of the Parade
Visit a Model
- 1Irving in Stonebridge Park
- Finished Model
- 16684 South Hall Street
Olathe, KS 66062 - Map
Quick Links
Available Irving Homes

12012 W 184 Street
Riverstone $744,230

12012 W 184 Street
Riverstone $744,230

16684 S Hall Street
Stonebridge Park $689,950

25025 W 92nd Street
Arbor Lake $730,000

2301 W 180th Street
Sundance Ridge $725,000

24331 W 126th Terrace
Forest View $699,950

16697 W 165th Street
Stonebridge Trails $675,000
Elevation Options
- A

- B

- C

Floor Plan
- Main Level
- Upper Level
- Future Lower Level
The main level of the Irving floor plan showcases an efficient L-shaped kitchen, cozy great room with gas fireplace and optional built-in bookshelves, and a front office for those who work from home. A covered porch, large pantry and rear foyer with half bath are other perks of the plan. The upper level houses the relaxing primary suite; laundry room, with access from the primary walk-in closet and main hallway; three more bedrooms and two baths.
Awards
2023 Parade of Homes – Silver Pick of the Parade
