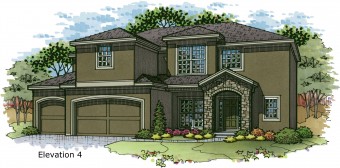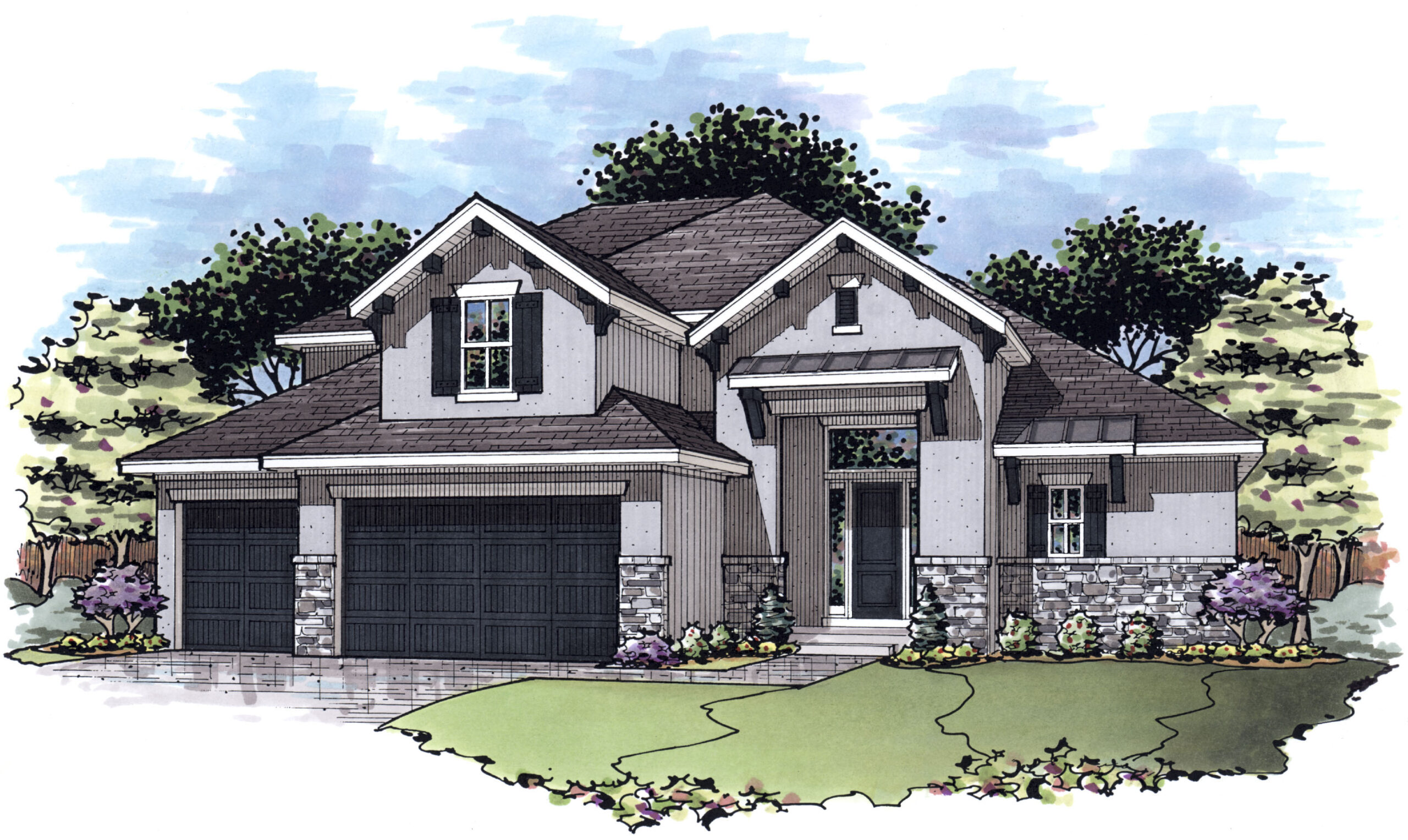At a Glance
- 5 Bedrooms
- Two Story
- 4.1 Bathrooms
- 3,039 sq.ft
- $475,000 (Base Price)
If entertaining is your forte, there’s plenty of space to show off your skills in the Ashton III’s open concept, with a cozy great room and hearth room, divided by a see-through fireplace. A galley kitchen, with a large pantry and direct access to the garage, makes serving up meals a breeze; guests can be seated casually in the breakfast nook, in the front dining room for a dinner party or under the covered porch for an evening soiree. Upstairs is the master suite with a corner shower, tub and roomy closet; one guest suite; and two additional bedrooms that share an efficient Hollywood bath.
Quick Links
If entertaining is your forte, there’s plenty of space to show off your skills in the Ashton III’s open concept, with a cozy great room and hearth room, divided by a see-through fireplace. A galley kitchen, with a large pantry and direct access to the garage, makes serving up meals a breeze; guests can be seated casually in the breakfast nook, in the front dining room for a dinner party or under the covered porch for an evening soiree. Upstairs is the master suite with a corner shower, tub and roomy closet; one guest suite; and two additional bedrooms that share an efficient Hollywood bath.
Elevation Options
- A

- B

Floor Plan
- Main Level
- Upper Level
- Future Lower Level












