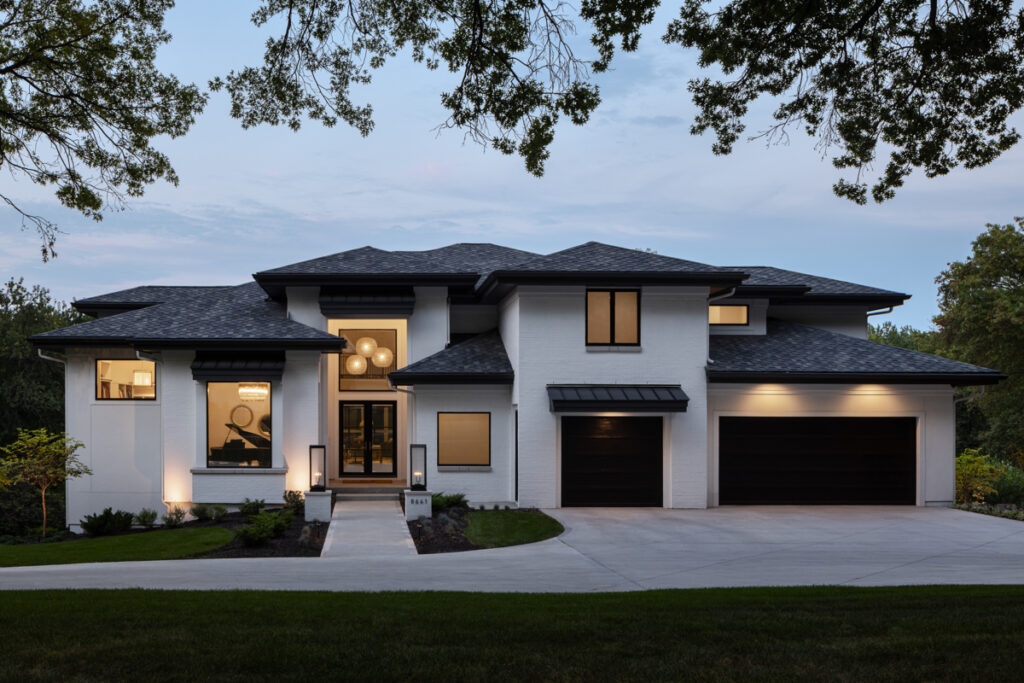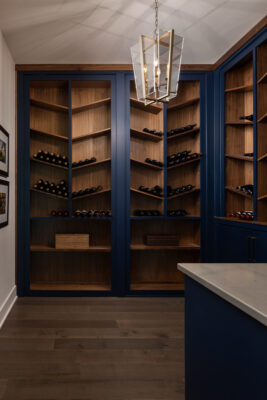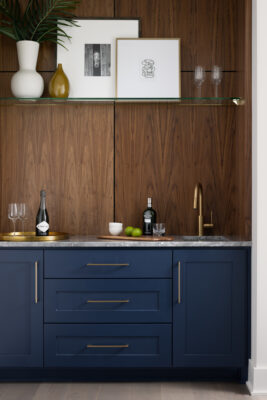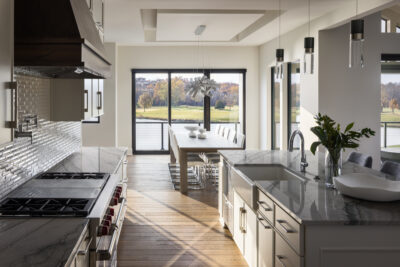Rodrock wins two DesignKC Awards for custom-built residences
Going up against the best of the best in residential design in a prestigious juried competition in a design-forward city can be daunting. Late last year, Rodrock Homes did just that when Kansas City’s premier luxury shelter publication, designKC Magazine, invited professional architects, designers, builders, remodelers, landscapers, and artisans to submit their most inspiring work in the Second Annual DesignKC Awards.
We chose two recently built custom homes that showcase the craftsmanship, innovative solutions, and creative, intentional design that define our work.
During the February gala of the DesignKC Awards, Rodrock Homes received two honors. First, an exceptional Leawood custom-built residence won in the Custom Build 6,001-10,000 Square Feet category. A Loch Lloyd stunner was recognized with an honorable mention in the Custom Build 3,001-6,000 square feet category.
Here are our esteemed partners in each project and a brief description of how we collaboratively accomplished each homeowner’s vision of their dream home.

Custom Build 6,001 to 10,000 square feet
Leawood Custom Build Residence – Winner
Architect: FRK Designs
Interior Designer: Kristen Ridler Interior Design
Builder: Rodrock Homes
Photographer: Nate Sheets
After touring a distinctive award-winning artisan home in Johnson County, a Leawood couple endeavored to recreate the ambiance in a meticulously built and designed spacious custom residence. Requirements for busy parents with two middle-school-aged boys, demanding careers, and a beloved rescue dog: make it comfortable for everyday family living, kid-friendly so neighborhood playmates would venture over, and simultaneously equip it for indoor-outdoor friends-and-family entertaining.

 The homeowners also wanted a custom wine cellar to house their burgeoning collection, a full-size sports court for both father-son and kid-dominated basketball games, a lush, sheltered outdoor living-entertaining space with a pool and a fire feature, and unique places throughout the home where, as a couple, they could share drinks and quiet conversation at day’s end.
The homeowners also wanted a custom wine cellar to house their burgeoning collection, a full-size sports court for both father-son and kid-dominated basketball games, a lush, sheltered outdoor living-entertaining space with a pool and a fire feature, and unique places throughout the home where, as a couple, they could share drinks and quiet conversation at day’s end.
An integral part of the Rodrock Custom Experience is having unfettered access to your personal client-focused team, pros invested in streamlining the process, people who listen carefully and deliver expectations, and collaborative partners who understand and appreciate the intersection of life and style.
– Brian Patenaude, Rodrock Homes Vice President of Sales
In a classic design turf battle, the wife’s affinity is classic-transitional, while the husband leans toward midcentury modern. The resulting custom residence in Leawood, completed in 2022, accomplishes everything—and more—on the homeowners’ wish list and champions the best of their design aesthetics in a light-filled, casual-elegant environment.
 Embracing a soothing and largely neutral palette of creamy whites punctuated with variations of ocean-hued blues on custom cabinets and in artwork throughout the home’s crisp interior, Kristen Ridler relied on design features and finishes to contribute texture to the overall mood of the striking residence. Gleaming marble quartz on the kitchen’s countertops and oversized waterfall island channels the minimalist tone repeated in the house, including the mosaic marble tile floor found in the spa-like primary bath and the main level powder room. Juxtaposed against the subdued color scheme are dark-stained rift oak wood floors. Lending an ethereal, coastal feel to the foyer, large-scale Capiz shell chandeliers artfully hung at different heights greet guests entering the Leawood home.
Embracing a soothing and largely neutral palette of creamy whites punctuated with variations of ocean-hued blues on custom cabinets and in artwork throughout the home’s crisp interior, Kristen Ridler relied on design features and finishes to contribute texture to the overall mood of the striking residence. Gleaming marble quartz on the kitchen’s countertops and oversized waterfall island channels the minimalist tone repeated in the house, including the mosaic marble tile floor found in the spa-like primary bath and the main level powder room. Juxtaposed against the subdued color scheme are dark-stained rift oak wood floors. Lending an ethereal, coastal feel to the foyer, large-scale Capiz shell chandeliers artfully hung at different heights greet guests entering the Leawood home.
The house is a prescription for relaxation, and the intimate hearth room off the kitchen provides a respite from busy schedules without the distraction of a television. Revealing the couple’s passion for collecting wine, the lower-level walnut wine room is outfitted with a custom glass door and sloping shelves to accommodate several layers of bottles, and a chandelier fills the space with moody light. Adjacent to the wine room is a handsome bar with touches of midcentury modern design and repeat wood accents with custom open shelves for displaying glassware and other bar accouterments. A small viewing area with large-format windows and a bar-height table and stools allow easy viewing of the action in the full-size basketball court, which sports a custom floor with the University of Kansas Jayhawks logo. A short flight of stairs from the court allows easy access to the outdoor living space, a must for homeowners. Designed for family fun and larger gatherings, the leafy and secluded backyard oasis comprises a conversation area with a bench, a linear fire feature, and a pool and hot tub.
Leawood custom build bar
Leawood custom build pool
Leawood custom build entry
Leawood custom build great room
Leawood custom build bathroom
Leawood custom build gym
Leawood custom build bathroom
Leawood custom build greatroom

Custom Build 3,001 to 6,000 square feet
Loch Lloyd Custom – Honorable Mention
Architect: Elswood Smith Carlson Architects
Interior Designer: Kristen Ridler Interior Design
Builder: Rodrock Homes
Photographer: Nate Sheets
With two children in college, this empty-nester couple was eager to leave their Johnson County home and build a custom residence in iconic Loch Lloyd for life’s next chapter. They chose an expansive lot backing up to a small lake with stunning golf course views beyond. Beginning with the crisp symmetry of the home’s exterior, the spectacular Modern Coastal-inspired design evokes an aesthetic appeal of simple sophistication, clean lines, and uncluttered, breezy elegance.

Because almost every angle of the home from the back offers an unencumbered view of the lake, capitalizing on the water feature both outside and inside was essential to the homeowners. To maximize the stellar views, the Loch Lloyd home is situated on a large lot to ensure private lake and golf course views are not interrupted by nearby homes. The front of the house maintains the design’s modern lines and symmetry without revealing the four-car garage, with separate two-car garages facing one another tucked inside the driveway.
Defining the interior are stylish design statements like the dramatic foyer punctuated by a floating staircase boasting a custom iron railing, a crystal ringed chandelier, and a cascading lighting fixture extending to the home’s lower level. Guiding the overall design was the couple’s ultimate desire for a home with an ambiance of understated comfort, effortlessly embracing modern sleekness and infused with a timeless, heirloom quality.
 Motorized, retractable screens on the spacious deck allow the couple to enjoy the Midwest’s spring, summer, and fall while offering an unimpeded view of nature during the winter. The hand-trimmed, chevron oak fireplace with a stone surround and hearth anchors the living room. The home’s neutral interior palette of cool tones, including grey, white, and blue, and the warm tones of the rift oak floors ensure a quiet dialogue between the home’s modern vibe and well-chosen antiques.
Motorized, retractable screens on the spacious deck allow the couple to enjoy the Midwest’s spring, summer, and fall while offering an unimpeded view of nature during the winter. The hand-trimmed, chevron oak fireplace with a stone surround and hearth anchors the living room. The home’s neutral interior palette of cool tones, including grey, white, and blue, and the warm tones of the rift oak floors ensure a quiet dialogue between the home’s modern vibe and well-chosen antiques.
Throughout the residence, distinctive fixtures accentuate and define spaces like the light-drenched foyer, with a playful waterfall chandelier from Sonneman illuminating the main stairwell and a commanding chandelier in the entry, to the Modern Forms “Chaos” chandelier hanging above the dining table and the ring chandelier in the living room. Even the first-floor powder room gets star treatment with curvy pendants flanking the vanity’s hexagonal tile backsplash and natural quartz top.
If you’re dreaming about your next home and want to inquire about our custom-build services, please get in touch with Brian Patenaude at 913-851-0347 or bpatenaude@rodrockhomes.com for a private consultation.
















