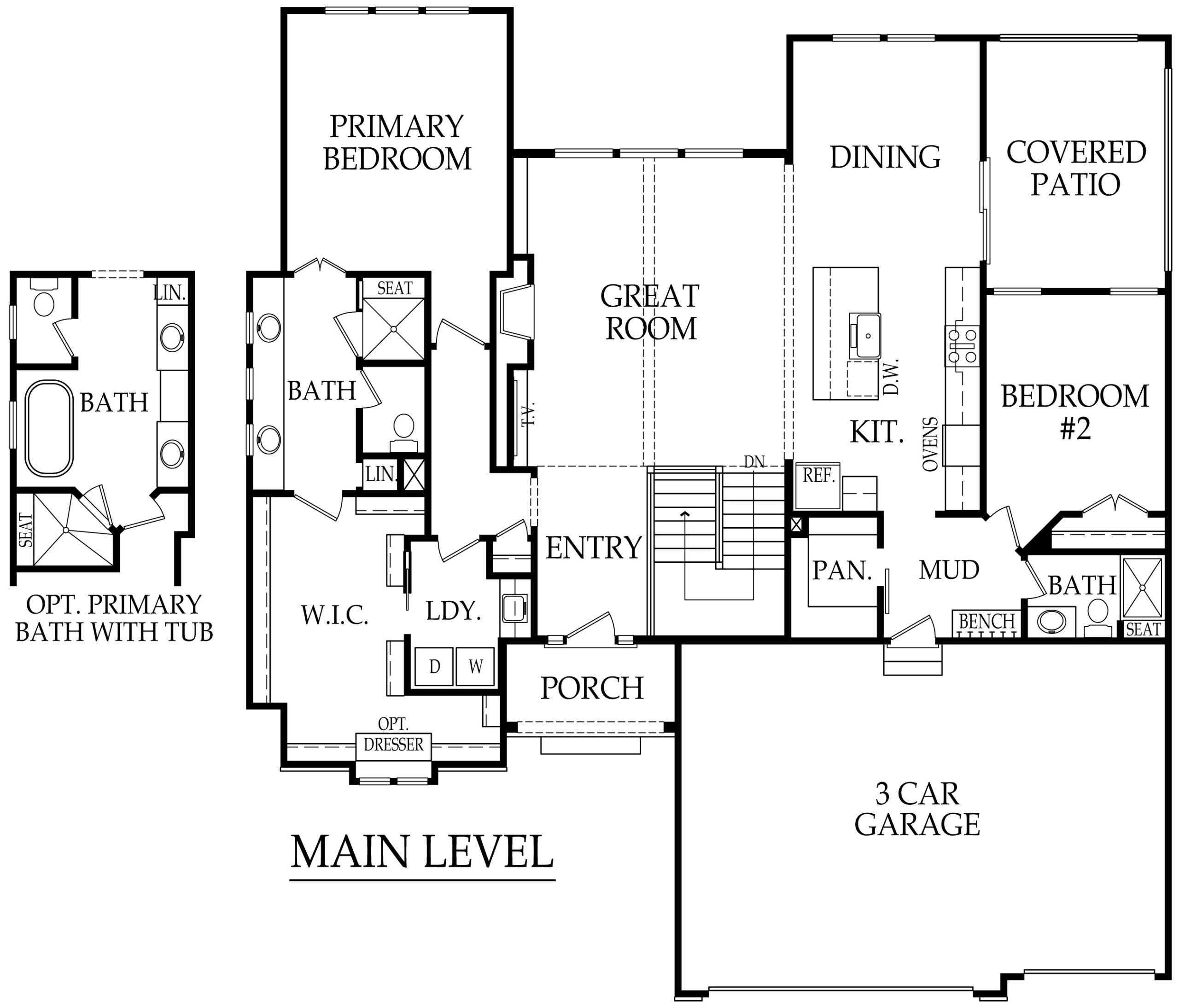At a Glance
- 4 Bedrooms
- Reverse 1½ Story
- 3 Bathrooms
- 3,004 sq.ft
- $521,000 (Base Price)
The reverse 1.5-story Sequoia’s living room has a vaulted, boxed ceiling, fireplace, and large windows. The kitchen features a large island and plenty of storage space, and the primary suite features a large bedroom and walk-in closet, an adjoining laundry room, and optional bathroom layouts. The lower-level recreation room has a granite-top bar, a sink, an optional fireplace that walks out to a patio, and two additional bedrooms.
Awards
2024 Parade of Homes – GOLD Pick of the Parade
2024 Parade of Homes – Second Place Distinctive Plan & Design Award
Visit a Model
- 1Sequoia in Parkside Reserve
- Finished Model
- 15561 W 168th Terr Olathe, KS 66062
- Map
Quick Links
Available Sequoia Homes

15561 W 168th Terrace
Parkside Reserve $785,000

6753 Longview Road
Ridgestone Meadows $857,807

16719 S Hall Street
Parkside Reserve $692,397

16735 S Hall Street
Parkside Reserve $732,707
The reverse 1.5-story Sequoia’s living room has a vaulted, boxed ceiling, fireplace, and large windows. The kitchen features a large island and plenty of storage space, and the primary suite features a large bedroom and walk-in closet, an adjoining laundry room, and optional bathroom layouts. The lower-level recreation room has a granite-top bar, a sink, an optional fireplace that walks out to a patio, and two additional bedrooms.
Awards
2024 Parade of Homes – GOLD Pick of the Parade
2024 Parade of Homes – Second Place Distinctive Plan & Design Award
Elevation Options
- A

- B

- C

Floor Plan
- Main Level
- Lower Level












































































































